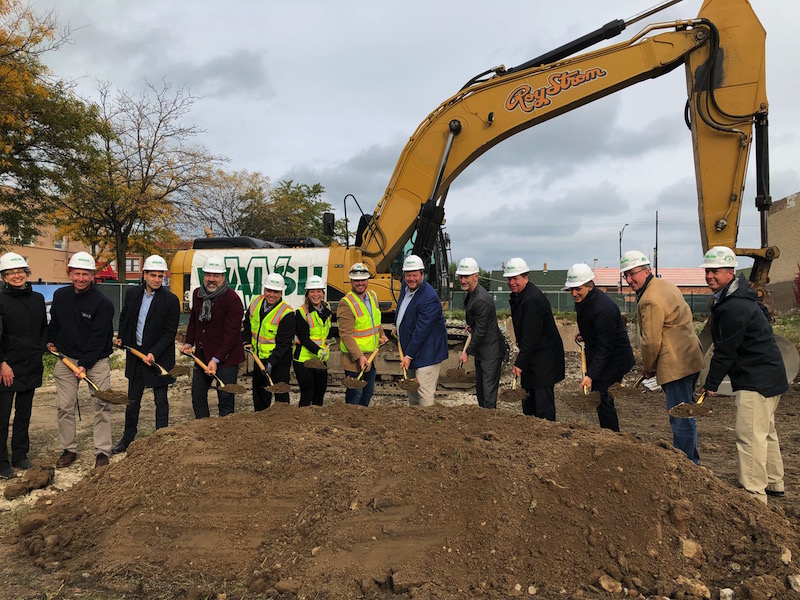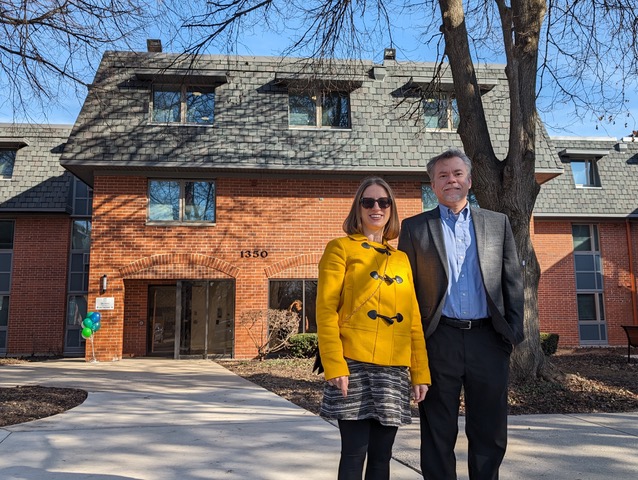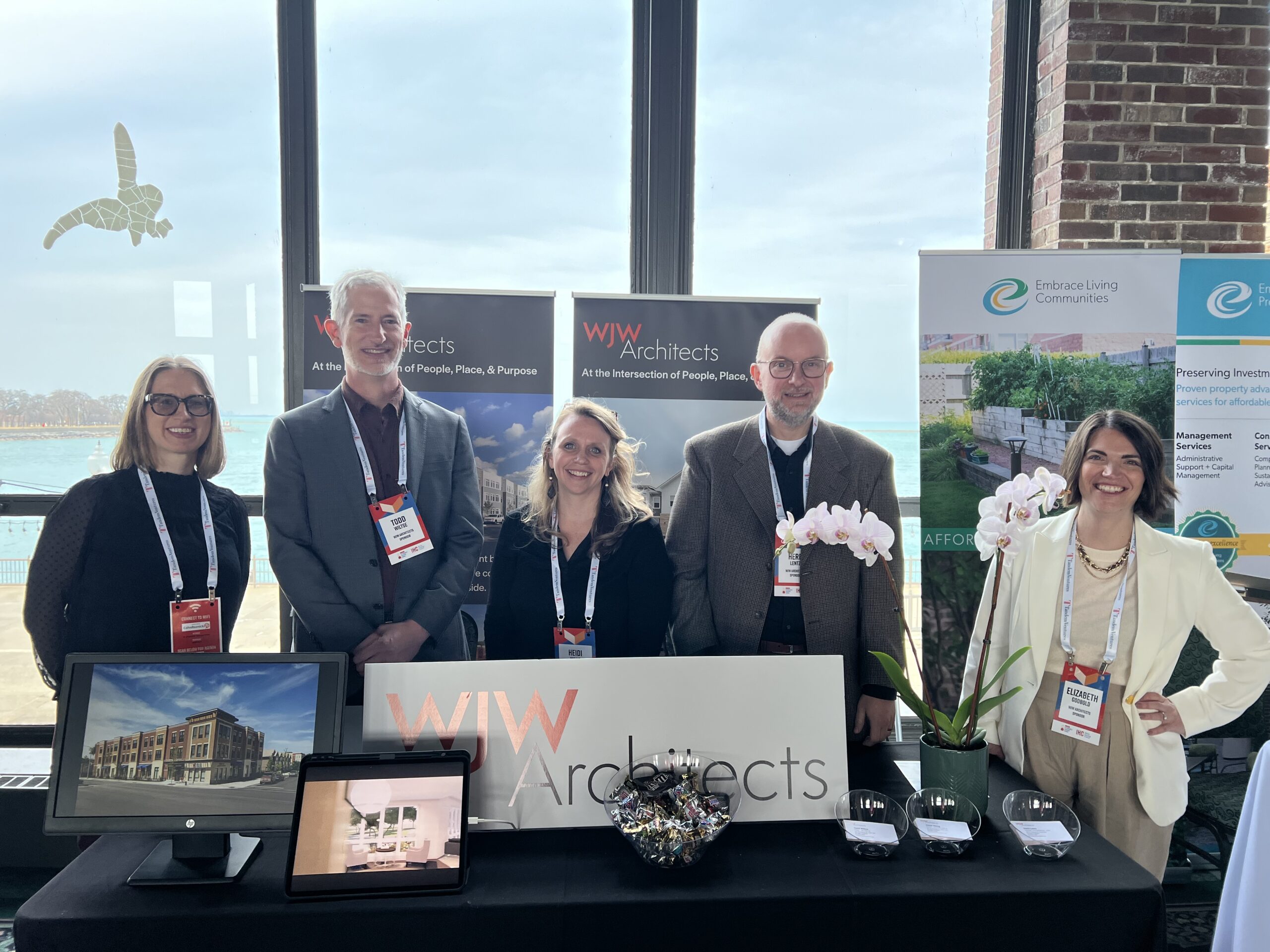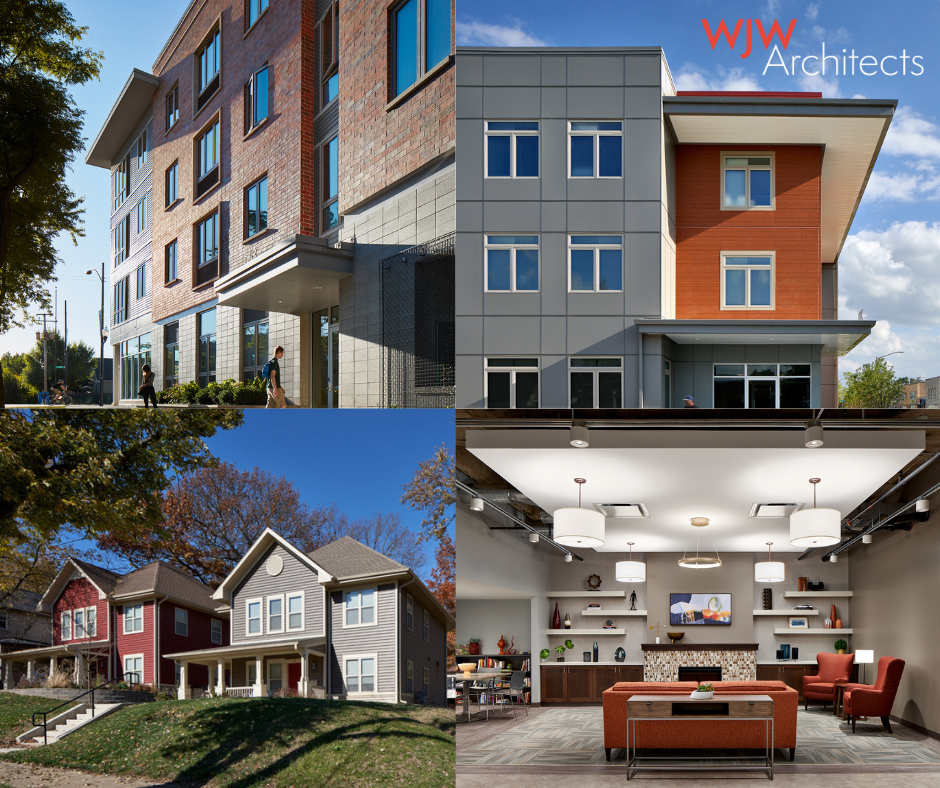Groundbreaking ceremony for Clark-Estes Apartments

Todd, Jane, Alexis, Albert, and Jacquie represented WJW in a groundbreaking ceremony for Clark-Estes Apartments on October 12th, 2018. Distinguished guests at the event included Alderman Joe Moore of Chicago's 49th Ward, members of the Chicago Housing Authority, and the Chicago Department of Planning & Development.
Clark-Estes Apartments is located on an ideal site for a moderately-scaled, mixed-use, transit-oriented development. The development helps to heal the fragmented streetscape along Clark Street and provide a link between surrounding residential and commercial uses.
The project consists of a four-story, 58,000 s.f. building with first floor retail and parking, and three residential floors above containing 54 affordable housing units.
The first floor has over 3,300 s.f. of retail space facing Clark Street, with a prominent retail corner on the northeast. There are 20 garage parking spaces, and an on-site management office adjacent to the Estes Street entrance. There will be a sizable green courtyard space on the south side of the building for use as a tenant recreation area.
Each of the three upper floors has 18 apartments, with a mix of efficiency, one-bedroom, and 2-bedroom units. There are a variety of unit types and orientations, all with great views and natural light because of the setback produced by the courtyard to the south, and the three street frontages on the other sides.
The site is surrounded by transit options – Metra is one block away, and three bus lines and two CTA stations are within a five to ten-minute walk. The project qualifies as a Transit-Oriented Development under Chicago’s zoning ordinance. The development will also meet City of Chicago and Enterprise Green Communities requirements for sustainable design.
The building’s exterior takes a contemporary approach to brick masonry with stone trim, with a complementary use of fiber-cement siding to provide visual interest.
Since 1991, Worn Jerabek Wiltse Architects has been designing responsible, sustainable developments in Chicago and throughout the Midwest, including market rate, affordable housing, and healthcare. We pride ourselves on timeless designs that fit seamlessly into their sites and become part of the fabric of their neighborhood.




